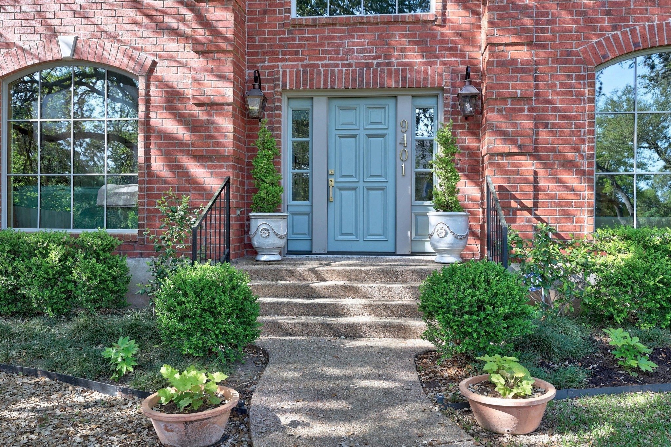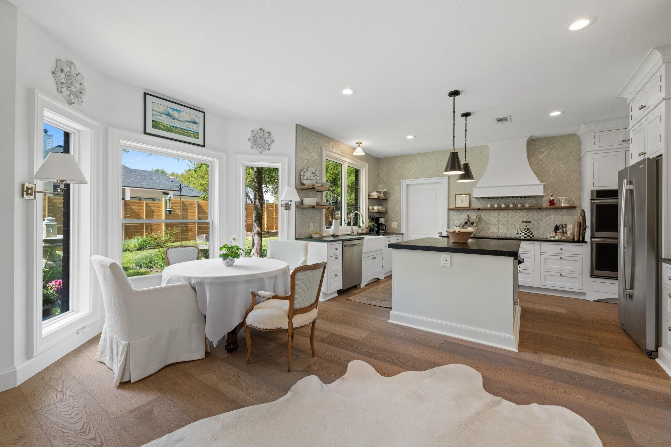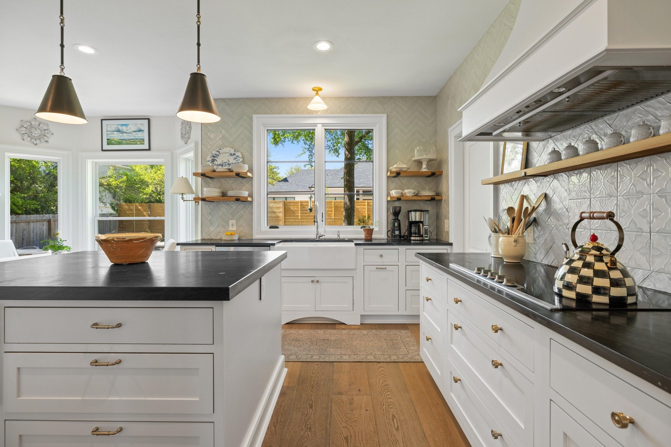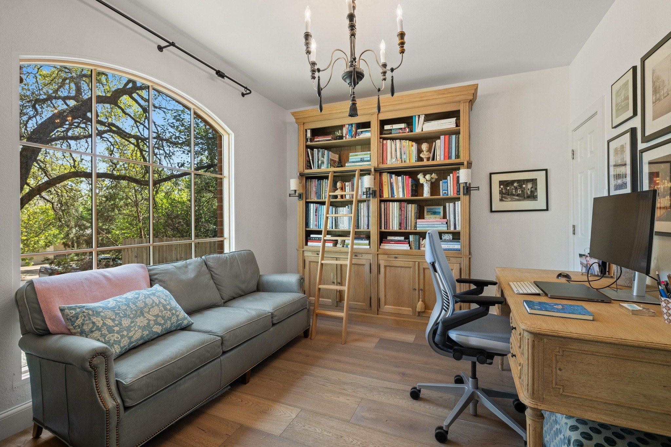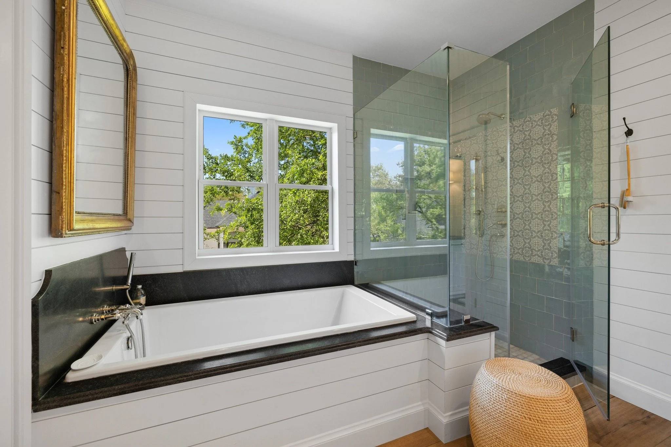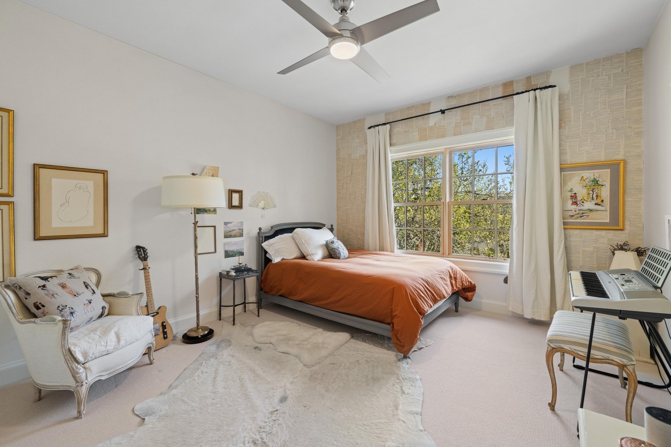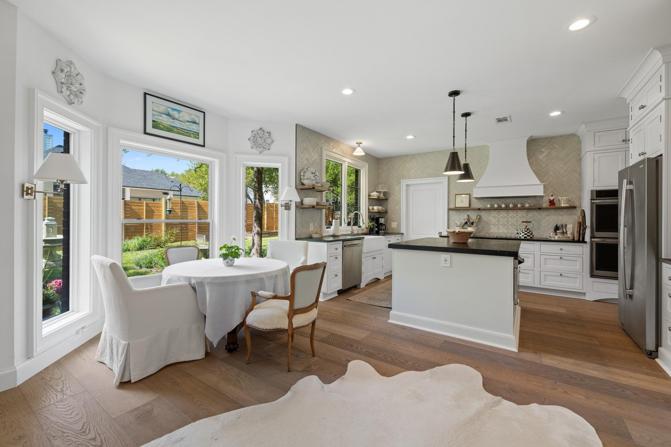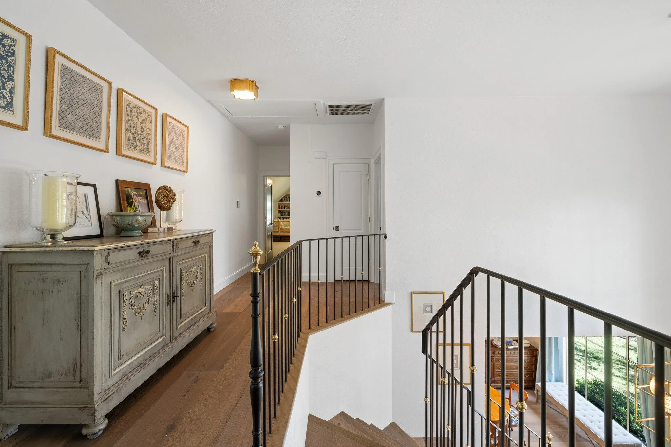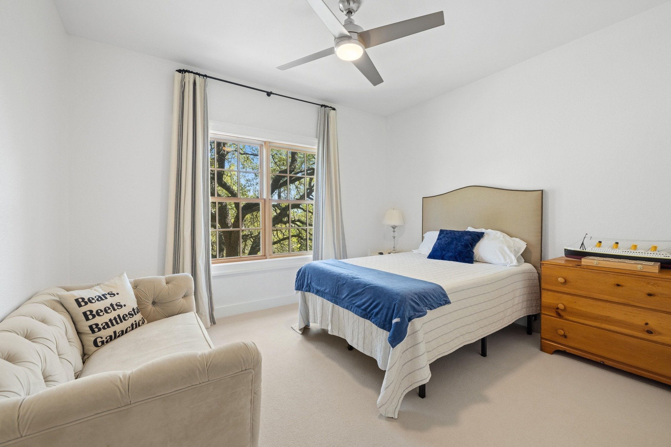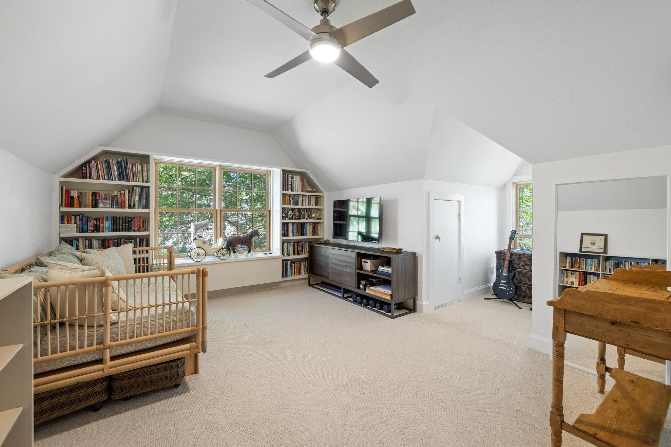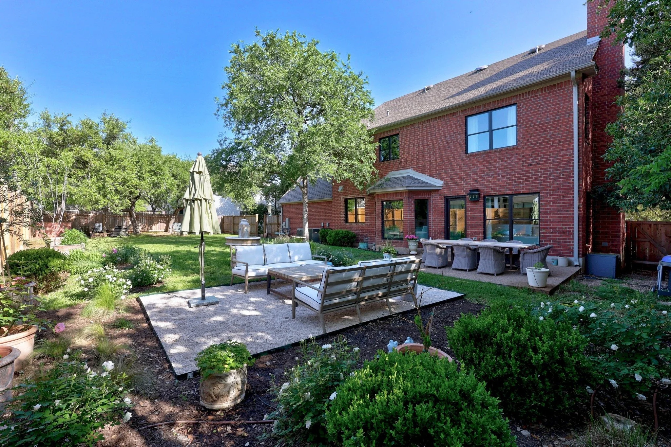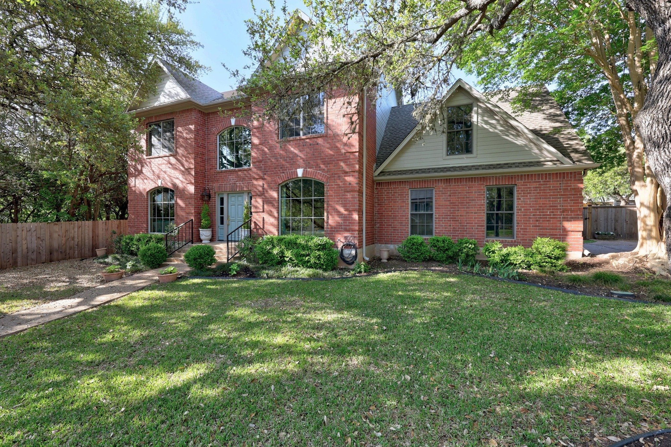
Joanie Capalupo
9401 Winchester Road
Austin Lake Hills | 78733
List Price: $1,495,000
4 BEDROOMS
3 BATHROOMS
2 LIVING AREAS
2 DINING AREAS
3,008 SQUARE FEET
DESIGNER’S PERSONAL HOME, UPDATED THROUGHOUT
SPACIOUS BACKYARD WITH FOUNTAIN
PRIVILEDGE TO JOIN LAKE HILLS COMMUNITY ASSOCIATION ON LAKE AUSTIN
Set on a serene almost third of an acre in the highly sought-after Austin Lake Hills neighborhood, this 3,008 square foot, 4 bedroom, 3 bath red brick home sits on a gently sloped lawn with generous trees and thoughtfully arranged flower beds that frame its stately presence, while large front windows hint at the stunning interior within. As a designer’s personal home, every surface, fixture, and material has been meticulously renovated with curated taste, resulting in a space that is both effortlessly elegant and deeply functional. Whether for a busy Westlake family or empty nesters seeking calm and tranquility, this home balances refined luxury with everyday comfort. As an added bonus that cannot be underestimated, this property qualifies for membership to the Lake Hills Park Association, where members enjoy a beautiful Lake Austin waterfront park, a guarded swimming pool, a boat ramp and docks, and many other recreational amenities all Austin residents would envy.
Inside the home, a dramatic front entry with soaring ceilings and an exquisite pendant immediately captivates, setting the tone for the rest of the home. The grand staircase, adorned with custom railing and hardware, is a statement in itself, while the spacious dining room, anchored by a gorgeous French crystal chandelier, is perfect for hosting Christmas dinner or intimate celebrations. Across the foyer, stylish French doors lead to a private office, cozy yet perfectly proportioned. The office has a closet in case a 5th bedroom is needed. A full guest bath on the main level, with marble mosaic floors and custom wallpaper, adds a designer’s touch to this well-appointed space. Each detail, from the handcrafted finishes to the carefully selected materials, contributes to an atmosphere of timeless sophistication.
The great room–the true heart of the home–spans the back of the house, flooded with natural light all day long and designed to be a true showstopper. The kitchen is centered around a generous island with elegant soapstone countertops and top-of-the-line House of Rohl plumbing fixtures. Walls of classically modern herringbone tiles serve as a stunning backdrop, while a huge custom pantry, double oven, coffee niche, and six-burner induction stove ensure that both function and beauty are prioritized. A new, oversized Marvin window over the fireclay farmhouse sink offers a perfect view of the backyard, where a breakfast nook seamlessly flows into the den—an ideal gathering place for large parties or intimate evenings with family and friends. Nearby, the laundry room features a butcher block folding countertop and built-in cabinetry, leading to a custom tiled mudroom with a wall of built-in storage, the perfect landing spot for sporting gear, backpacks, or anything best kept out of sight.
Upstairs, the home continues its commitment to thoughtful design and luxurious comfort. The primary bedroom is a light-filled retreat, complete with a sitting area beneath a large window and an exquisite vintage Murano light fixture. The en-suite bath has been completely remodeled, featuring a seamless glass shower, furniture-quality double vanity, Visual Comfort lighting, and high-end finishes at every turn. A large walk-in closet with shelving and mirrored doors provides ample storage and doubles as a perfect dressing area. The additional bedrooms are equally well-appointed, with gorgeous windows, beautiful window coverings, and spacious closets suited for children or guests. A fully remodeled upstairs bath boasts statement tile and designer-selected materials. At the end of the hall, a huge game (or bedroom) room sits tucked away over the garage, with custom built-in shelving and a desk area, making it the perfect retreat for kids and teens. Outside, the sprawling, flat backyard is designed for relaxation and entertainment, with a dining patio, a sitting area, a built-in brick fire pit, raised garden beds, and a tranquil fountain where you can sip coffee in the morning or wine in the evenings, all while listening to the birds and other sounds of nature. The best part of this home, however, is its setting—tucked away in a private, peaceful neighborhood with no through traffic, it offers a lifestyle of quiet luxury while remaining close to exemplary Eanes ISD schools, downtown Austin, and the rolling landscapes of the Texas Hill Country.
Follow along on Facebook, Instragram and Linkedin


